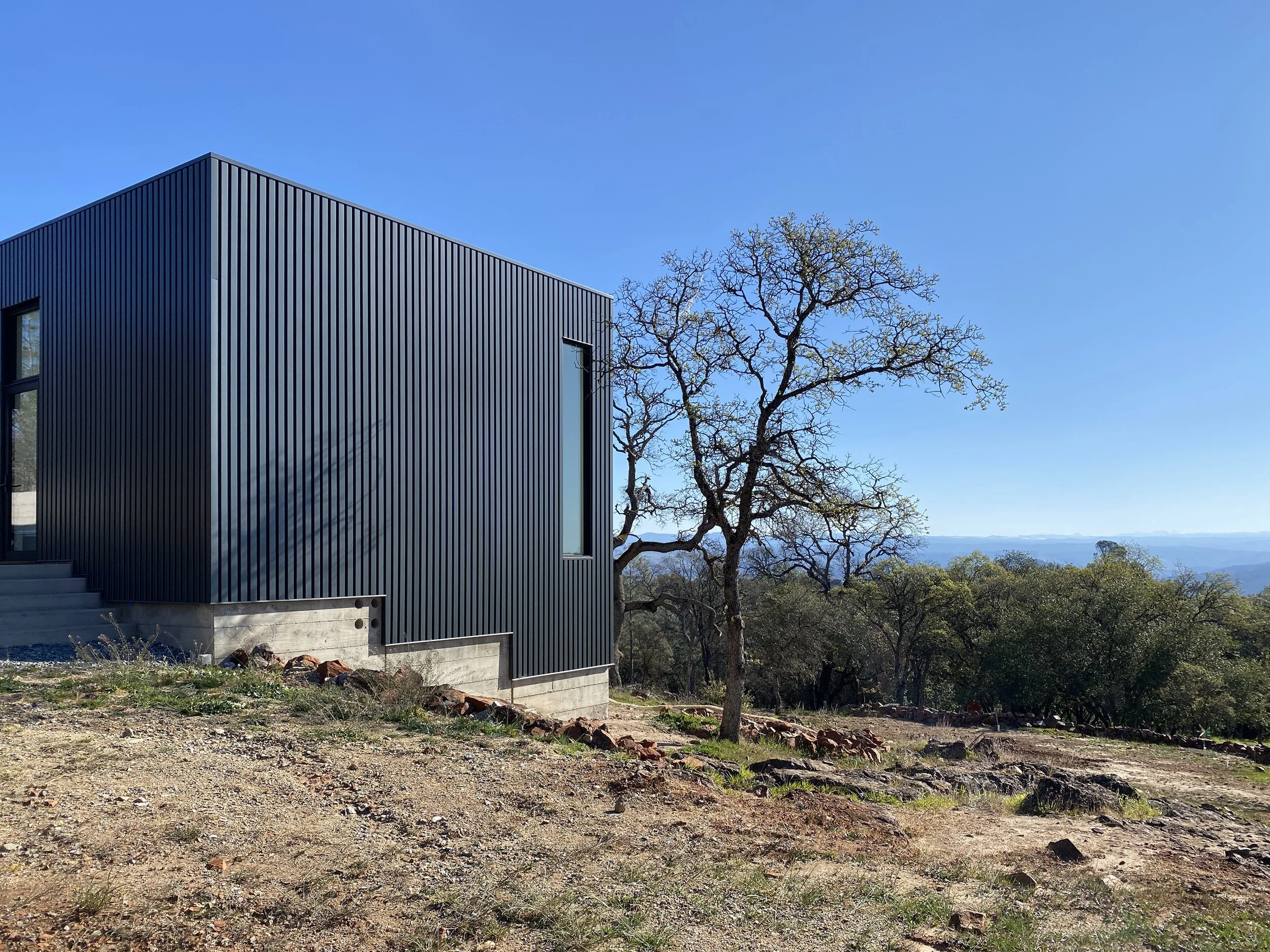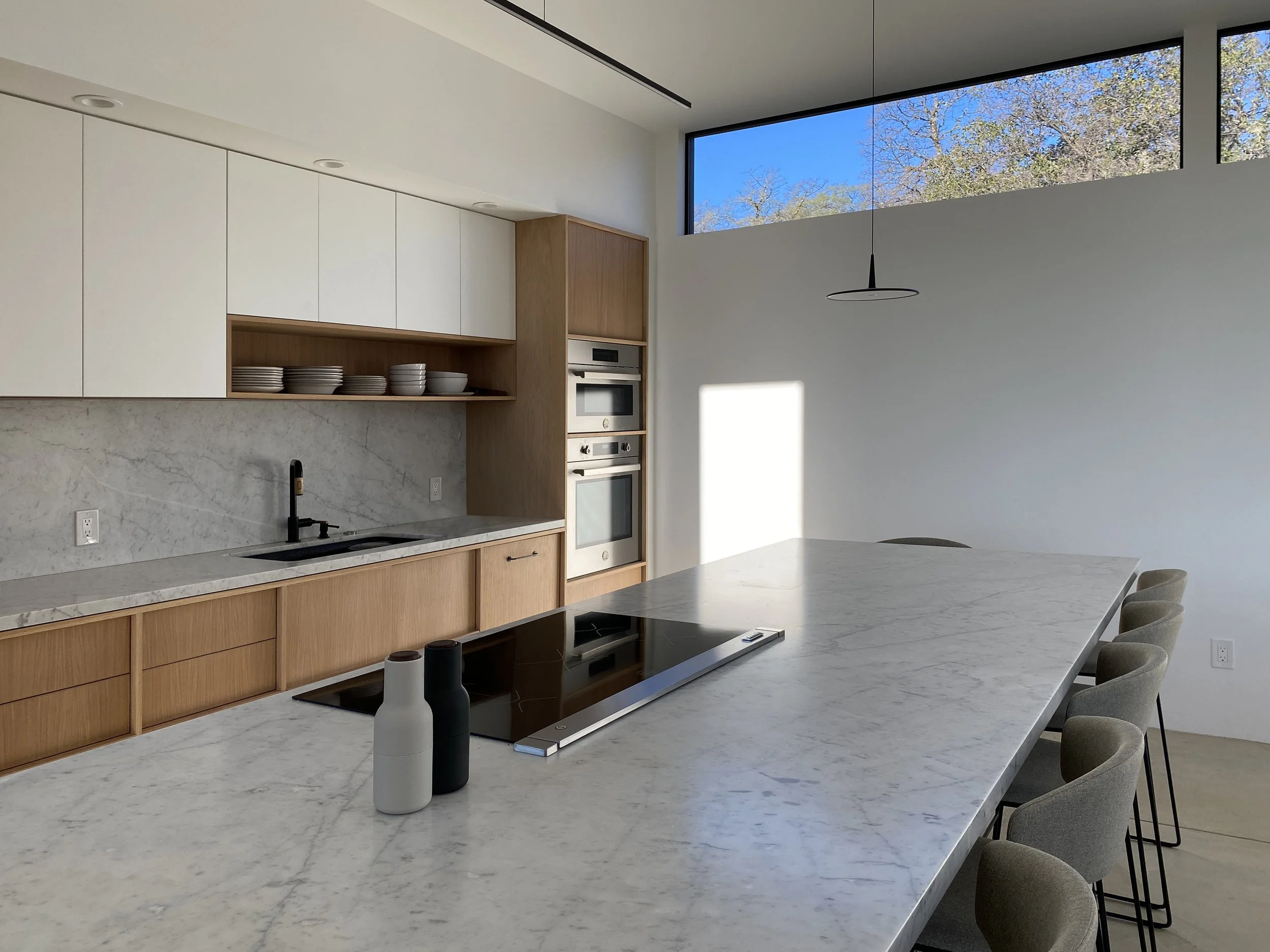
Far Horizon
[ in collaboration with Jim Jennings Architecture ]
A simple house of approximately 2700 square feet in the Sierra foothills of California employs the “dog-trot” typology as a means to blur the boundary between inside and outside. On one side, a main living space with bedroom, bathroom, kitchen, dining, and living spaces constitutes the larger portion of the house; a family room, two guest rooms (which double as home offices), and a secondary bathroom constitute the smaller. The building is clad in fire-resistant corrugated metal and its openings are carefully calibrated to frame views of the dramatic surrounding landscape.
[ General Contractor: DePiazza and Reed Construction; Photography: Ed O’Brien ]












